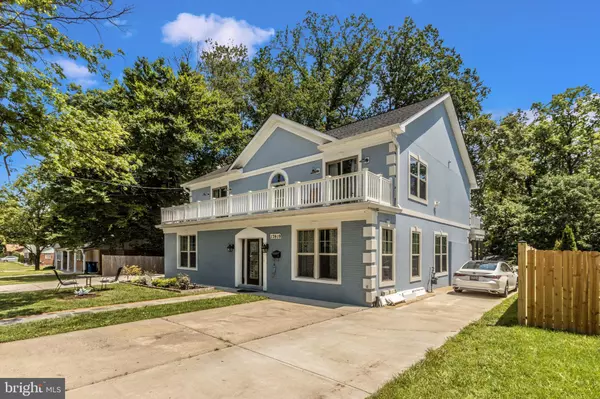For more information regarding the value of a property, please contact us for a free consultation.
13919 PARKLAND DR Rockville, MD 20853
Want to know what your home might be worth? Contact us for a FREE valuation!

Our team is ready to help you sell your home for the highest possible price ASAP
Key Details
Sold Price $775,000
Property Type Single Family Home
Sub Type Detached
Listing Status Sold
Purchase Type For Sale
Square Footage 3,476 sqft
Price per Sqft $222
Subdivision Wheaton Woods
MLS Listing ID MDMC2100320
Sold Date 08/21/23
Style Colonial
Bedrooms 5
Full Baths 4
Half Baths 1
HOA Y/N N
Abv Grd Liv Area 3,476
Originating Board BRIGHT
Year Built 1954
Annual Tax Amount $6,693
Tax Year 2023
Lot Size 0.269 Acres
Acres 0.27
Property Description
NO MORE SHOWINGS! All offer beings presented to seller at 4pm TODAY!**Offer Deadline Monday 7/31 by 12pm **This Lovely 2-Level Colonial home in Wheaton Woods is ready to become your Home Sweet Home! The main level has a high ceiling entryway with marble tile floors, a sitting area with crown moldings, decorative pillars, recessed lights, and unique hardwood flooring designs. The dining room is large and designed with a tray ceiling, recessed lights, and chandelier. There is also a room with slide in french doors, currently used as an office but could also be a playroom, or hobby room. This main level also has a great sized bedroom, full bathroom, a half bathroom for guests and a living room with an electric fireplace, cofferred ceilings,marble tile floors, and Plenty of windows letting in tons of natural light throughout the entire home. The kitchen is absolutely stunning and has many quality touches like that gorgeous backsplash, quartz countertops, stainless steel dishwasher and double oven, stainless steel refrigerator, a gas cooktop on the oversized island, and a hood range for that chefs kitchen touch. Going upstairs you will find what is currently the large primary suite equipped with rustic hardwood flooring, en-suite bathroom with shower and tub, a walk-in closet, and a balcony overlooking the neighborhood where you can enjoy your morning coffee. The upper level also has the laundry room, and 3 additional bedrooms of which two have their own en-suite bathrooms and balcony overlooking the backyard. The backyard is also beautiful and features the new stone patio perfect for entertaining family and friends or just sitting back and relaxing on these summer nights. Location is fantastic and is close to many restaurants, shopping centers, short distance from Wheaton Mall, and I-200 for commuting. This home is flooded with character and is ready for its new owner to make it their own! Schedule your showing before its gone!
Location
State MD
County Montgomery
Zoning R90
Rooms
Main Level Bedrooms 1
Interior
Interior Features Entry Level Bedroom, Family Room Off Kitchen, Floor Plan - Traditional, Formal/Separate Dining Room, Upgraded Countertops, Recessed Lighting, Kitchen - Island, Kitchen - Gourmet
Hot Water Electric
Heating Central
Cooling Central A/C
Flooring Ceramic Tile, Hardwood
Equipment Stainless Steel Appliances, Cooktop, Dishwasher, Disposal, Water Heater, Washer, Refrigerator, Range Hood, Oven - Wall, Dryer
Furnishings No
Appliance Stainless Steel Appliances, Cooktop, Dishwasher, Disposal, Water Heater, Washer, Refrigerator, Range Hood, Oven - Wall, Dryer
Heat Source Natural Gas
Laundry Lower Floor
Exterior
Exterior Feature Balconies- Multiple, Patio(s)
Water Access N
Roof Type Shingle
Accessibility None
Porch Balconies- Multiple, Patio(s)
Garage N
Building
Story 2
Foundation Slab
Sewer Public Sewer
Water Public
Architectural Style Colonial
Level or Stories 2
Additional Building Above Grade, Below Grade
Structure Type Dry Wall
New Construction N
Schools
School District Montgomery County Public Schools
Others
Senior Community No
Tax ID 161301276248
Ownership Fee Simple
SqFt Source Assessor
Acceptable Financing Cash, Conventional, FHA, Private, VA
Listing Terms Cash, Conventional, FHA, Private, VA
Financing Cash,Conventional,FHA,Private,VA
Special Listing Condition Standard
Read Less

Bought with Marilyn H Emery • RLAH @properties
GET MORE INFORMATION




